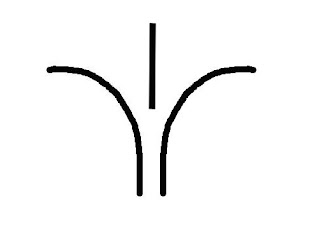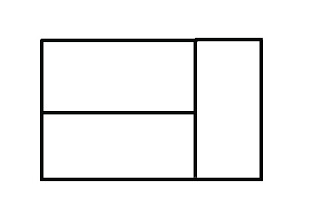Axis
Axis is a line that is created by two points and is used for a system metrical or balanced manner. It can be useful when it is used to indentify movement and the direction of movement in a work of art. With its definition, an axis has to be terminated at both of its ends to serve both send and receive its visual thrust.
Symmetry
Symmetry is created by the balanced arrangement of equivalent patterns of form and space on opposite sides of dividing line or plane, or about a center or axis. Symmetry includes Bilateral and Radial symmetry. Bilateral means the balanced arrangement of similar on opposite sides of a median axis. However, Radial means the balanced arrangement of radiating elements which can be divided into similar halves.
Symmetry is created by the balanced arrangement of equivalent patterns of form and space on opposite sides of dividing line or plane, or about a center or axis. Symmetry includes Bilateral and Radial symmetry. Bilateral means the balanced arrangement of similar on opposite sides of a median axis. However, Radial means the balanced arrangement of radiating elements which can be divided into similar halves.
Hierarchy
Hierarchy’s rule is simply presenting the differences and importance in the design of form and space. The image below presents the principle of hierarchy that provides the differences in designing the two domes, one facing up and the other down.
Congresso National, Brasil
Overlay
Diagram
Rhythm
Rhythm is about any recurring movement presented by patterns or motifs at any regular or irregular intervals. In architecture, the rhythm also unites in the basis of repetition as a method to manage forms and spaces.
Datum
A datum means a line, plane, or volume of reference to connect other elements. It also organizes any pattern of elements in any form through its regularity, continuity, and constant presence.
Transformation
The basis of transformation in architecture provides a designer to choose any prototype of architecture models or elements to create or transform it through the series of separate manipulation to respond the specific design. The image below is a shelf that is developed from several small shelves to create the new one for a specific purpose.
Overlay
Diagram





















































